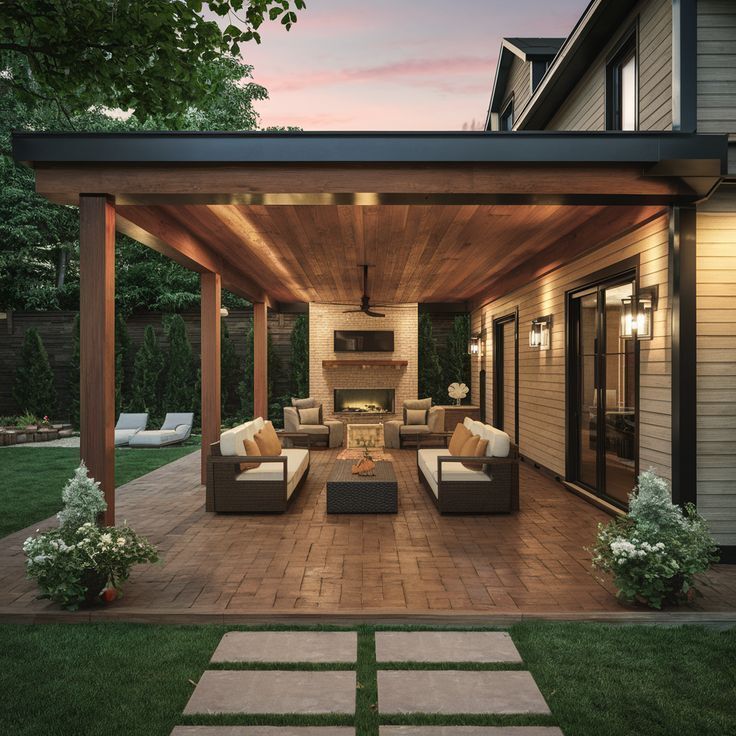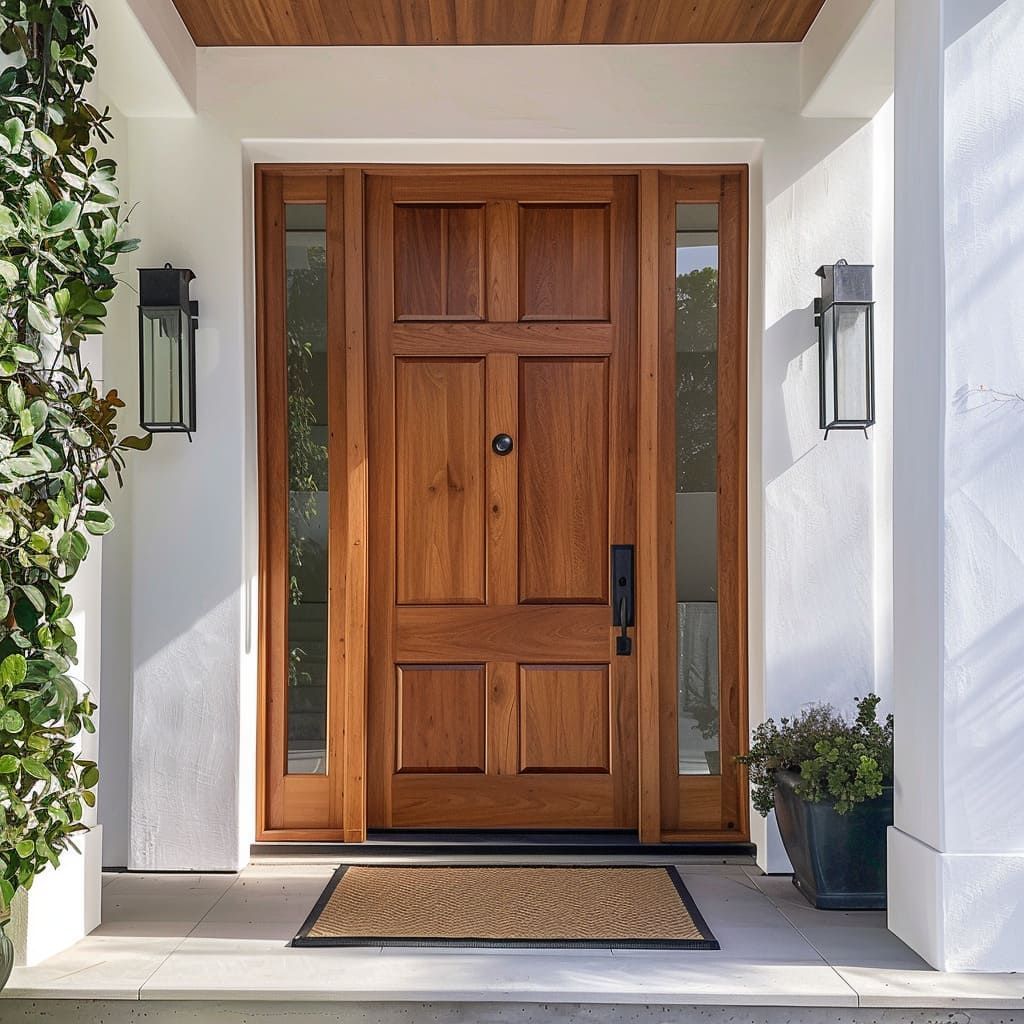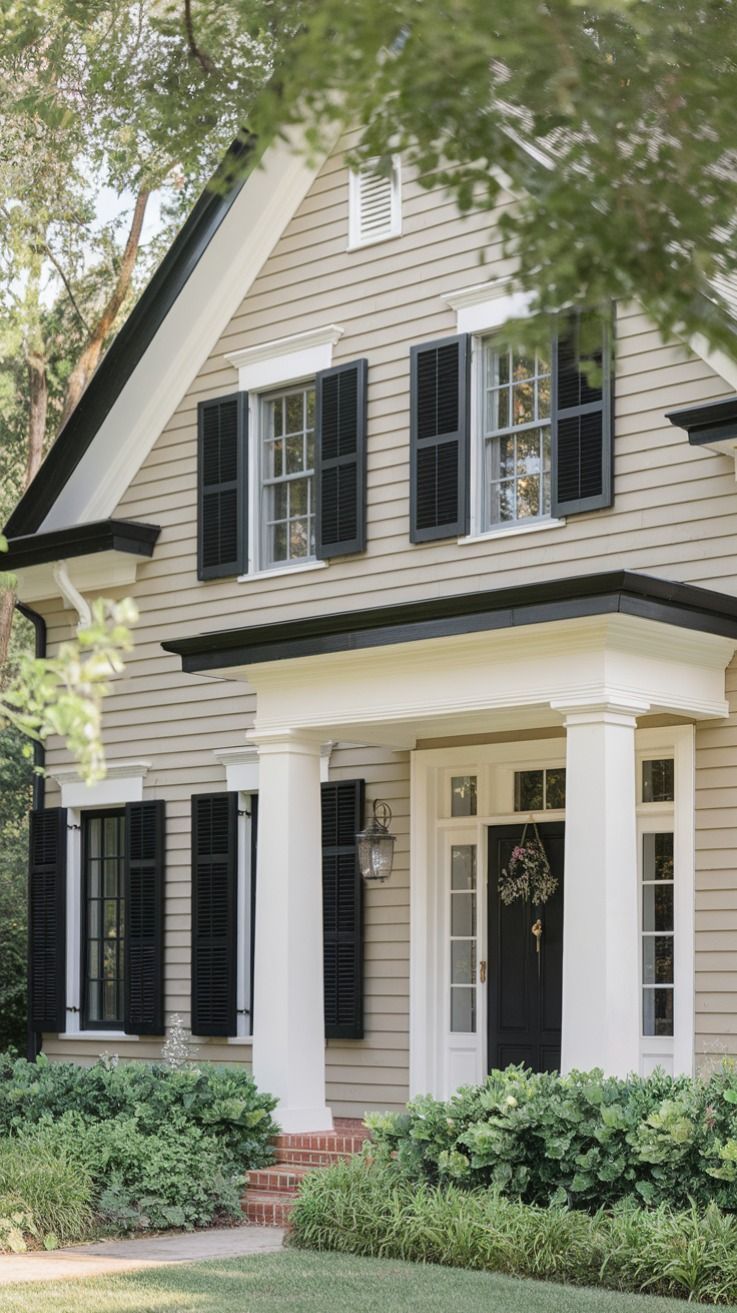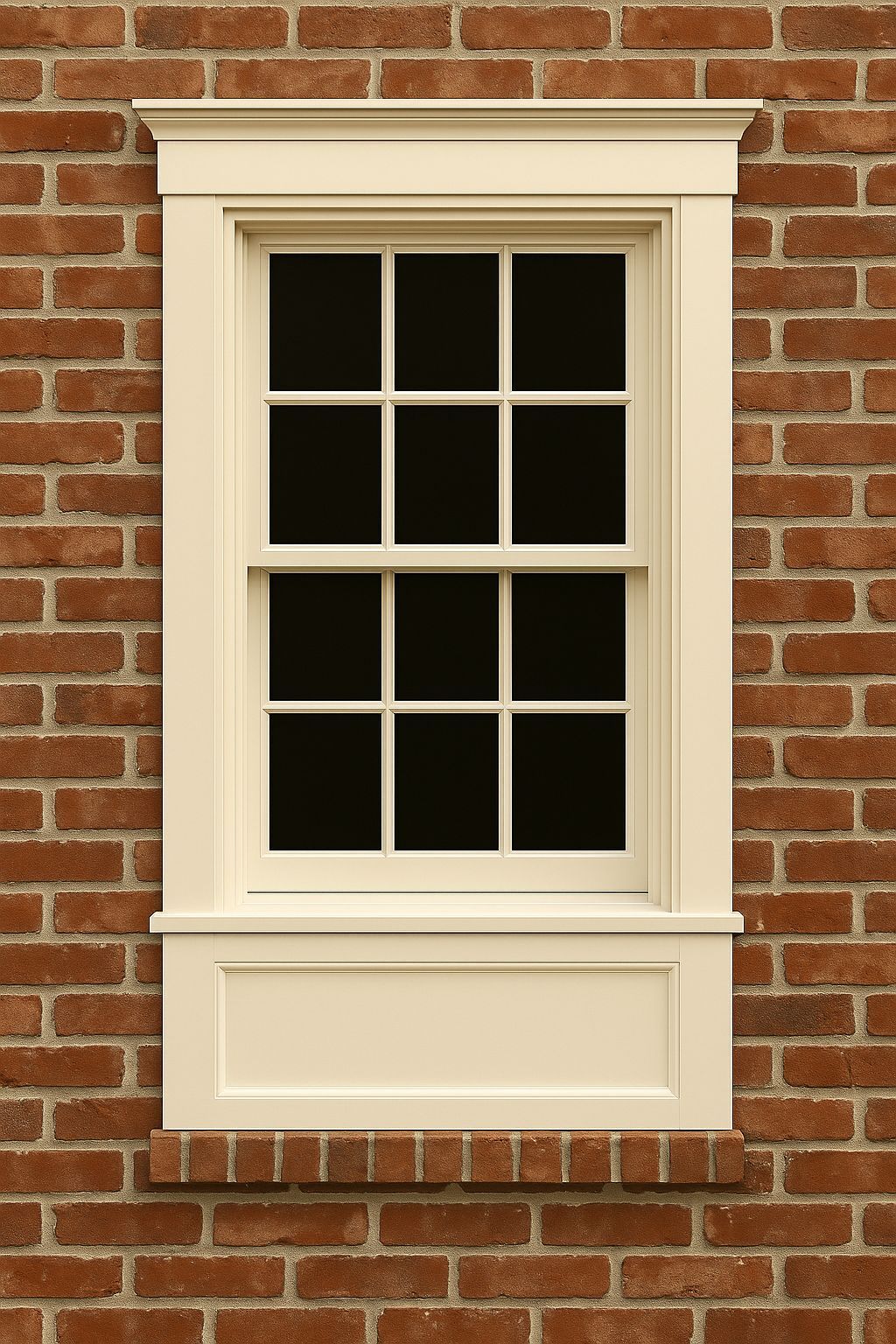Creating a Durable Outdoor Living Space
7131632830 • July 28, 2025

An outdoor living space is more than just a deck or patio, it’s an extension of your home, your lifestyle, and your personality. It's where morning coffee tastes better, where kids laugh a little louder, and where weekends are best spent with family and friends. But if your outdoor area isn’t built to last, harsh weather and wear can quickly turn that dream space into a source of stress and costly repairs.
That’s why durability should be just as important as design when planning your outdoor living space. Whether you're dreaming of a cozy covered porch, a multi-level deck, or a fully outfitted entertainment area, choosing the right materials, layout, and construction team will ensure your space stands strong through every season and looks good doing it.
Design for All Seasons, Not Just Summer
Too often, homeowners build decks or patios with summer in mind, only to realize their outdoor space becomes unusable when the weather turns. With thoughtful design, your space can be a true year-round retreat. That means adding shade structures for sun protection, incorporating waterproof materials, and considering features like outdoor heaters, ceiling fans, or retractable screens to adapt to the changing seasons.
Covered or partially covered areas extend the usability of your space during rain or snow. Drainage and ventilation planning keeps your deck safe and dry, while features like built-in storage, weatherproof seating, and outdoor lighting enhance comfort and functionality no matter what the forecast says.
Choose Materials That Are Built to Last
The secret to long-lasting outdoor spaces? Materials that are as tough as they are beautiful. Composite decking, aluminum railings, and stone pavers are popular choices because they resist fading, rotting, warping, and insects. These modern materials require minimal upkeep, which means less maintenance for you and more time enjoying your space.
It’s not just about durability, either. Today’s low-maintenance materials come in a wide variety of textures and finishes, allowing you to create a stylish outdoor space that complements your home and personal taste without compromising strength or performance.
The Right Builder Makes All the Difference
Of course, even the best materials won’t perform if they aren’t installed properly. That’s where choosing the right builder becomes critical. A skilled contractor knows how to design for your specific climate, how to anchor and weatherproof structures correctly, and how to deliver both beauty and longevity in every detail.
At J Pratt Construction, we specialize in building custom outdoor living spaces that are made to be lived in season after season, year after year. From concept to completion, we work with you to understand your vision, your needs, and your budget. We don’t just build decks; we create lasting outdoor experiences that elevate your home’s value and your everyday life.
Ready to Build a Space You’ll Love All Year Long?
Give J Pratt Construction
a call at 864-468-9297
or click the “Request Discovery Call”
button at the top of the page to get started. Your outdoor living space should be more than beautiful; it should be built to last.


When someone walks up to your home for the first time whether it’s a guest, a neighbor, or a potential buyer what’s the first thing they see? The answer is simple: your entryway. It’s more than just a door. It’s the introduction to your home’s personality, the handshake before the conversation, and the detail that leaves a lasting impression, good or bad. And just like with any first impression, you only get one chance to get it right. More Than a Doorway—It’s a Statement Your entryway sets the tone for the entire home. It tells people what to expect inside. A beautifully designed front door, a well-lit porch, or thoughtfully chosen finishes all suggest care, intention, and warmth. On the other hand, a faded door, cracked steps, or a cluttered entry can unintentionally send the message that the home hasn’t been well maintained even if everything inside is spotless. That’s why updating your entryway is one of the most valuable home improvements you can make. It enhances curb appeal, improves security, boosts energy efficiency, and creates a more welcoming experience from the moment someone steps up to your front step. A Seamless Blend of Beauty and Function An entryway renovation isn’t just about appearance it’s about how the space functions, too. For example, do you struggle with tracking in dirt or lacking a designated spot for shoes and coats? Are you dealing with limited lighting, narrow access, or outdated doors that let in drafts? By rethinking the layout and features of your entry, you can solve those everyday problems while creating a space that looks and feels intentional. A wider doorway, better lighting, improved storage, or a custom-built bench can go a long way toward making your home feel more organized and guest-ready before anyone even walks into the main living area. Interior and Exterior Harmony The entryway should serve as a seamless connection between the outside world and the comfort of your home. A thoughtful design blends the exterior architecture with the interior atmosphere, using complementary materials, colors, and lighting. From the style of the front door to the textures and finishes inside, every element should work together to create a natural flow that feels both welcoming and cohesive. That might mean upgrading to a beautiful wood or fiberglass door, adding a covered porch, reworking your walkway and landscaping, or installing stylish lighting that offers both charm and security. Even something as simple as new trim, paint, or hardware can make a powerful difference in how your home is perceived. A Lasting First Impression, Right at Home Your front door isn’t just the way into your home it’s a daily experience for you and your family. It’s where you greet friends, send the kids off to school, and return at the end of a long day. So why not make it a space that feels welcoming, secure, and just a little inspiring every time you walk through it? Let’s Create an Entryway That Speaks for You If your entryway feels dated, overlooked, or underwhelming, now is the perfect time to give it the attention it deserves. Whether you're looking for a full entry remodel or just a few high-impact upgrades, J Pratt Construction is here to help you reimagine your space with craftsmanship and care. Call 864-468-9297 or click the “Request Discovery Call” button at the top of the page to get started. We proudly serve Greenville, Spartanburg, Anderson, Pickens, and Oconee Counties, helping homeowners make a strong first impression—one door at a time.

When it comes to home renovations, paint is often seen as the finishing touch but it’s so much more than just color on the walls. The right paint can completely transform a space, affect the mood, enhance natural light, and even make your home easier to clean and maintain. But choosing the right paint isn’t just about picking a swatch at the store. It involves understanding three key elements: sheen, shade, and shine. Let’s break down what each means and how to make smarter choices in your next renovation. 1. Sheen: It’s Not Just About Looks, It’s About Lifestyle Sheen refers to the paint’s level of gloss or shine. Different sheens work better in different spaces, depending on how you live and what that room needs to withstand. Flat or matte finishes are great for ceilings and low-traffic areas. They hide imperfections well, but aren’t as easy to clean. Eggshell offers a slight sheen, making it a favorite for living rooms and bedrooms. It's still forgiving but easier to wipe down. Satin is a versatile choice for kitchens, bathrooms, and hallways. It stands up to moisture and traffic without being too shiny. Semi-gloss and gloss finishes are ideal for trim, cabinets, and high-moisture areas. They’re durable and easy to clean but they’ll also highlight surface flaws, so prep work matters. 2. Shade: The Heart of Every Room Color sets the tone literally. Whether you want a room to feel cozy and calm or fresh and energized, the shade you choose does the heavy lifting. But don’t rely on the paint chip alone. Lighting, flooring, and even furniture can change how a color looks. Warm tones (like creamy whites, soft terracottas, and dusty olives) make a space feel inviting and intimate. Cool tones (think pale blues, grays, or crisp whites) create a sense of calm and space. Neutrals aren’t boring, they're timeless. Layering warm or cool neutrals can add depth without overwhelming a space. Always test your paint in different lighting throughout the day. Morning light, overhead bulbs, and shadows can make a color appear completely different from room to room. 3. Shine: Lighting and Finish Go Hand in Hand While sheen refers to gloss level, shine is how your paint reflects light based on both its finish and your room’s lighting. Natural light vs. artificial lighting, direct vs. ambient these all change how your paint looks. A semi-gloss in a sunny room will bounce light and make the space feel bigger. A matte finish in a poorly lit hallway can absorb light and make things feel smaller or heavier. Design insight: Use shine intentionally. Want to highlight an architectural feature? A slightly glossier paint will catch the eye. Trying to hide uneven walls? Stick to flatter finishes. Don’t Just Paint, Plan Many homeowners underestimate how technical paint selection can be. But when done right, your walls won’t just look beautiful, they'll feel right for how you live in each space. Whether you're refreshing a single room or planning a full remodel, choosing the right sheen, shade, and shine can help your paint last longer, work harder, and elevate your home's design. Let’s Talk Paint And Everything Beyond It At J Pratt Construction , we know the power of paint, and we help homeowners make smart, stylish choices that hold up to real life. Serving Greenville, SC and surrounding areas, we can guide you through every detail paint finishes, color flow, lighting, and more. Call 864-468-9297 or click the “Request Discovery Call” button to get started. Let’s turn your home into a space that’s beautifully built from the ground up and from the walls in.

When you think about your favorite spot in your home, is it near a window? Maybe it’s the place where the morning sun pours in while you sip coffee, or where you watch the kids play outside in the afternoon light. The truth is, windows do so much more than let light in they frame the way we experience our homes and the world beyond them. And when they’re designed well, they do it beautifully. Windows Are More Than Just Glass It’s easy to overlook windows as purely functional. They provide ventilation, natural light, and a view yes. But windows also shape your home’s personality. Their size, placement, style, and even trim details influence how a room feels and how your space flows. A wide picture window can bring the outdoors in, while a set of tall, narrow windows adds elegance and height to a space. Bay windows invite you to sit, pause, and enjoy the scenery. French-style windows open your home to fresh air and garden views. The options are endless and choosing the right ones makes all the difference. Bring the Outdoors In (Without Letting the Drafts In) If your current windows are old, drafty, or foggy, they may be doing more harm than good. Worn-out windows not only block your view, but they also impact your home’s energy efficiency, letting hot or cold air sneak in and driving your energy bills up. They might even distort the beauty of your surroundings with aging glass or damaged frames. Replacing your windows with modern, energy-efficient options doesn’t just improve how your home looks, it transforms how it feels. You’ll notice rooms that stay more comfortable, natural light that’s softer and more consistent, and views that are clearer and more vibrant. Framing Moments, Not Just Views The right windows don’t just frame scenery they frame moments. The laughter at the dinner table bathed in evening light. The stillness of a quiet morning. The seasonal changes you watch through the same pane, year after year. We believe those views and those moments deserve to be framed perfectly. If you’ve been dreaming of a brighter, more open home or if your current windows just aren’t doing your space justice it might be time to take a fresh look. Our team at J Pratt Construction is ready to help you explore what’s possible, from simple replacements to full design transformations. Call 864-468-9297 or click the “Request Discovery Call” button at the top of the page. We proudly serve Greenville, Spartanburg, Anderson, Pickens, and Oconee Counties, bringing high-quality craftsmanship and thoughtful design to every window, view, and space.

Share On: